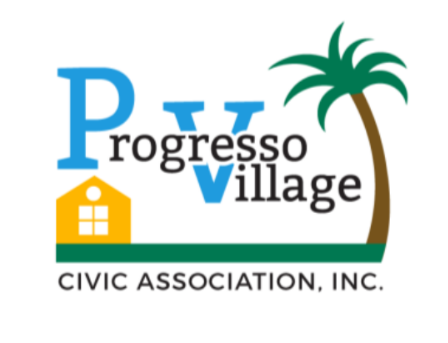Thrive Progresso
Thrive Progresso will feature over 60,000 square feet of office, flex, and retail space on approximately 3.5 acres of land. Funding will be also be utilized to make streetscape improvements.
The Thrive Progresso project will be located in the heart of the Progresso neighborhood.The buildings where the Thrive Progresso project will be located were originally constructed as warehouse space and, until recently, were occupied by a variety of small businesses consisting of automobile repair garages, auto body/paint shops, rag shops, and other similar uses. The buildings are now mostly vacant. The improvements to the buildings will provide proposed tenants with renovated commercial space to accommodate office, flex, retail, arts and other desirable uses. Streetscape improvements will include the installation of concrete sidewalks, curbs, roadway improvements, landscaping, irrigation , rain garden and bioswales. This project will also have over 160 parking spaces for use by its patrons.
Thrive Progresso is consistent with the NPF CRA Community Redevelopment Plan which provides for direct physical improvements to enhance the overall environment, improve the quality of life and attract sound business and commercial development. In addition, the developers of Thrive Progresso will also provide affordable rents to small businesses on
30,000 SF of leasable space.
Completion: TBD

